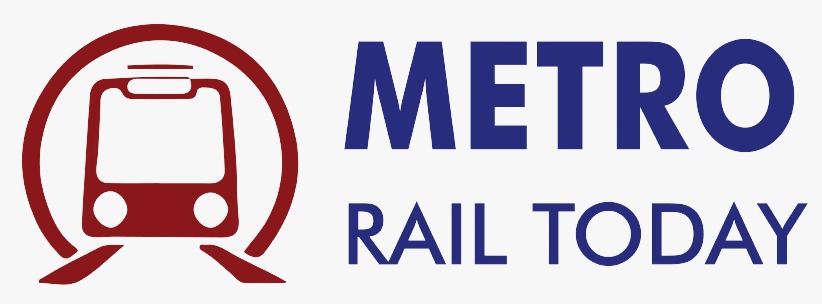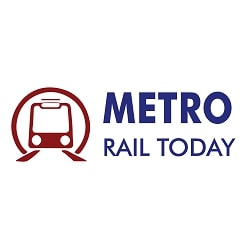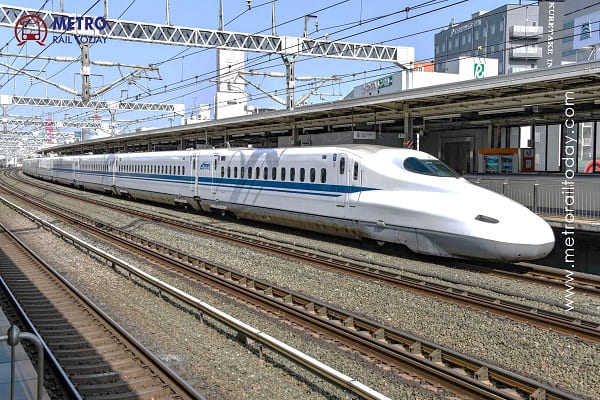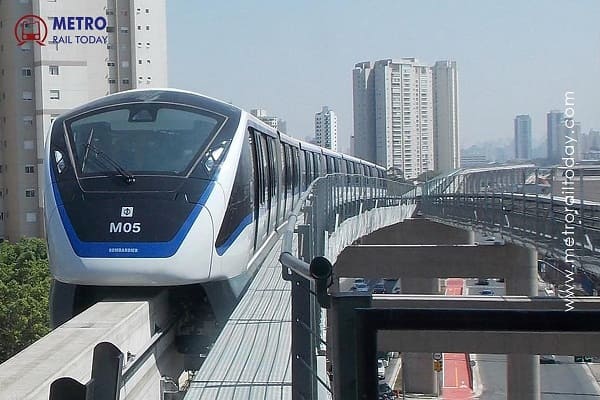 Sojitz-Larsen & Toubro JV bags $290mn civil contract for Jakarta's Mass Rapid Transit
Sojitz-Larsen & Toubro JV bags $290mn civil contract for Jakarta's Mass Rapid Transit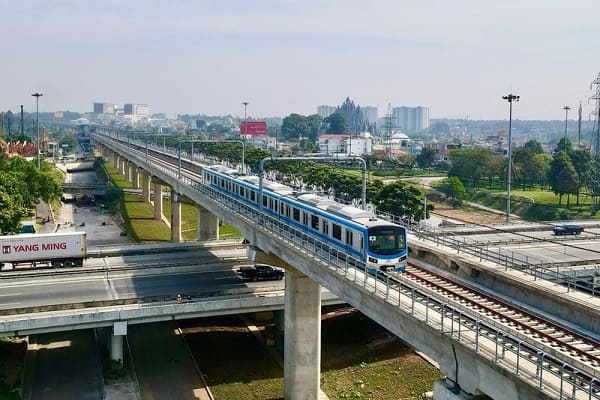 RVNL signs MoU with TUMAS India for Railways and Metro Infrastructure sector
RVNL signs MoU with TUMAS India for Railways and Metro Infrastructure sector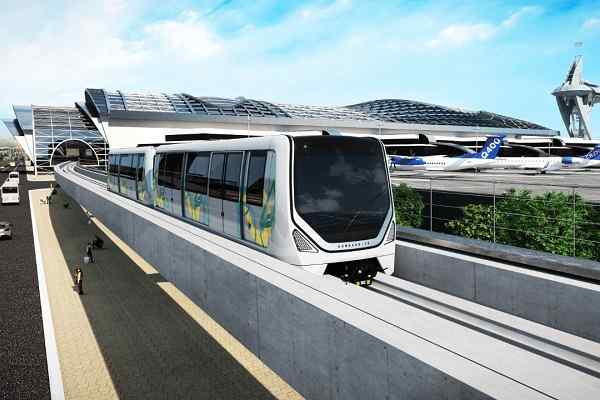 Alstom bags APM system contact for KA International Airport in Jeddah, Saudi Arabia
Alstom bags APM system contact for KA International Airport in Jeddah, Saudi Arabia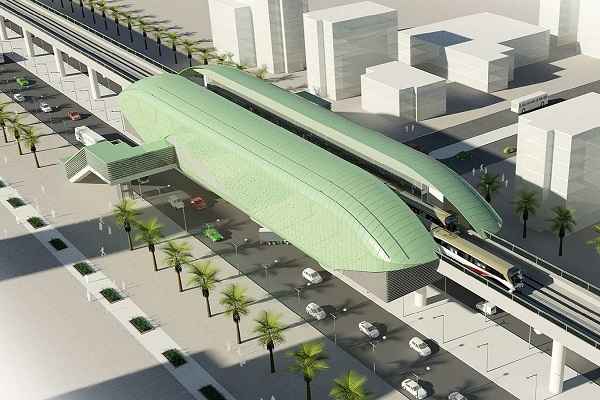 Construction work commenced for Phase 2 of Taipei Metro's Green Line
Construction work commenced for Phase 2 of Taipei Metro's Green Line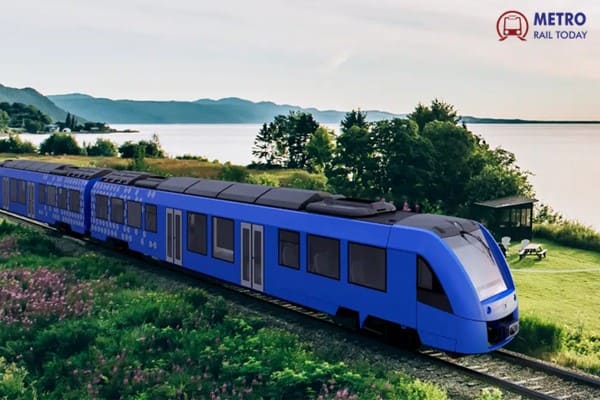 Global hydrogen fuel cell train market to reach $26.41 billion by 2035
Global hydrogen fuel cell train market to reach $26.41 billion by 2035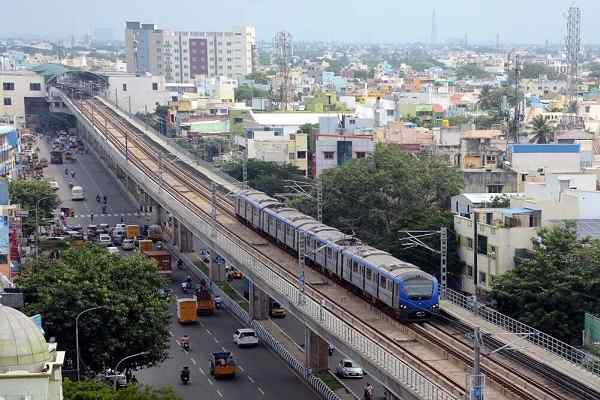 5 Bidders compete for DPR Consultancy of Chennai's Parandur Airport Metro Line
5 Bidders compete for DPR Consultancy of Chennai's Parandur Airport Metro Line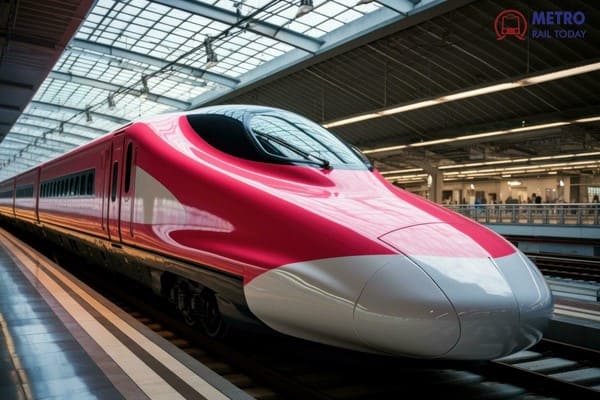 Indian Railways commences production of High Speed Bullet Train on Vande Bharat platform
Indian Railways commences production of High Speed Bullet Train on Vande Bharat platform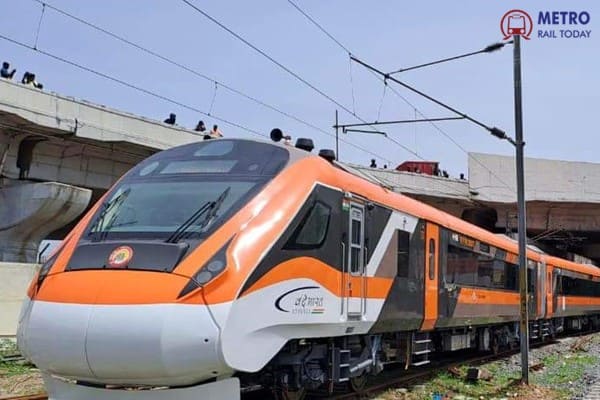 Ramkrishna Forgings bags ₹270 crore order for Vande Bharat Train Project
Ramkrishna Forgings bags ₹270 crore order for Vande Bharat Train Project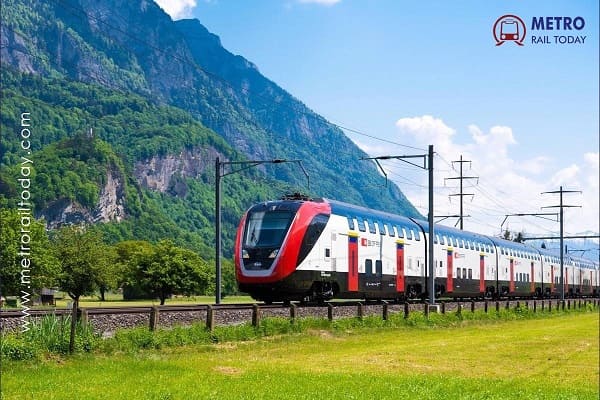 Passenger railway infrastructure maintenance market to reach USD 76134 million by 2032
Passenger railway infrastructure maintenance market to reach USD 76134 million by 2032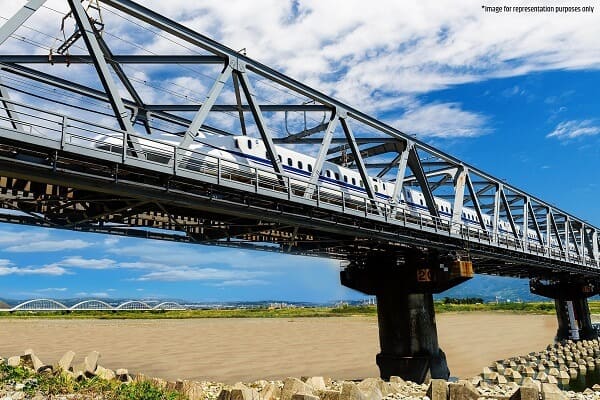 First Open Web Girder launched on Mumbai-Ahmedabad High Speed Rail Corridor
First Open Web Girder launched on Mumbai-Ahmedabad High Speed Rail Corridor
Railway Minister reviews the progress of Sabarmati and Ahmedabad Bullet Train stations
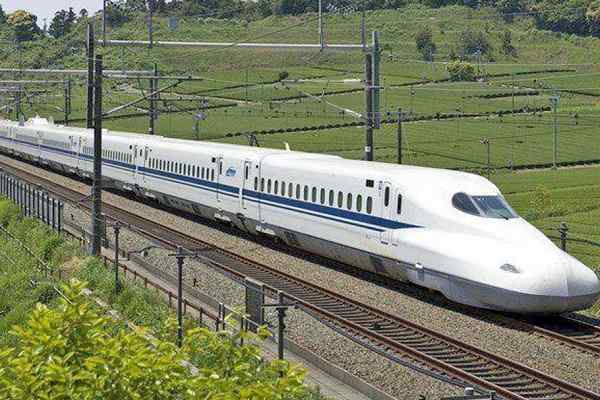
Ahmedabad, India (Metro Rail Today): Union Railway Minister Ashwini Vaishnaw today carried inspection of under construction sites of Sabarmati Multimodal Transport Hub and Ahmedabad HSR Station of Mumbai-Ahmedabad High-Speed Rail Corridor Project. Interacting with the media, he said that the work of these High-Speed Rail stations will be completed by next year.
"The Bullet train is a very important project for the country. Very good progress is being made in the first section of the Mumbai-Ahmedabad High Speed Rail Corridor. More than 80 kilometers of pillars have been built so far," said Railway Minister.
"The Sabarmati terminal hub will be built as a multi-modal hub. In this, Metro, BRTS, Indian Railways and High Speed Rail will be developed by integrating and planning very well in one place," he added.
Ahmedabad HSR Station
Inspired by the rich cultural & historical ethos of the city, Ahmedabad HSR station design has different features respecting various aspects, the city is proud of. The Station roof depicts a canvas for hundreds of kites placed together whereas the facade picks a pattern inspired by the intricate latticework of iconic Syed Siddique’s jaali.
The Mumbai-Ahmedabad HighSpeed Rail will traverse through Western Railways Ahmedabad Junction Railway Station and shall be integrated with the Saraspur side of the existing Ahmedabad Junction station. Ahmedabad HSR station will be built over the existing railway lines on the east side (Saraspur side) above platform no. 10, 11 & 12.
To ensure seamless integration of the HSR station with other modes of transport, NHSRCL has designed a user-friendly station layout for Ahmedabad. An integrated Building for passenger transit is planned on the east side of the existing railway station, where Passengers will be able to comfortably switch from one mode to another using the escalators and elevators provided.
The integrated building shall provide a connection to WR FOBs for passengers coming from platforms 1 to 9 and on another side, it shall be connected to the underground metro station on the Saraspur side.
In addition, a detailed traffic management plan around the station is also proposed for smooth traffic movement outside the station along with the smooth transition from other modes of transport like buses, taxis, three-wheelers, private vehicles etc. The HSR Station forecourt is planned with the one-way movement of traffic providing separate pick/drop areas for 2 Wheelers/3 Wheelers/4 Wheelers & Buses along with a dedicated area for Cycle. Space for mechanized multilevel car parking has been identified right opposite the station with a connection to the integrated building through a sky bridge. Differently abled persons friendly parking space will be provided close to the station entrance.
The making of the HSR station:
- To provide seamless integration with the Sabarmati railway station, platform numbers 10,11 and 12 were restructured to accommodate the HSR station building. The following utilities were shifted from the existing railway station:
- 1200 km of signalling & telecom cables (involving Ahmedabad railway station and other operational sections)
- Shifting of multiple Indian Railways offices like Railway Recruitment Board office (shifted to an independent building near DRM Office), parcel office, GRP, RMS offices, TTE rest room, FOB, Electrical Substation and various other offices from Platforms-10, 11 & 12 of Ahmedabad Railway station
- Various other underground utilities i.e. water and drainage pipelines, diesel fuel lines, electrical cables, pit lines, Overhead water tanks etc.
Sabarmati HSR Station
The Sabarmati HSR Station is located in a railway yard between two Indian Railway stations of Sabarmati (SBI and SBT) and is in close vicinity to two Metro stations and a BRTS stop.
Sabarmati HSR being the terminal station of the Mumbai-Ahmedabad High Speed Rail Corridor, NHSRCL has planned to develop it as a Multimodal Transport Hub in the region which will connect the HSR line to Indian Railways, Metro station and Bus Rapid Transit (BRT) system, all located within a short walk for easy transfers.
To provide seamless connectivity and integration between the various transport modes around the HSR station, a Multimodal Transport Hub building has been planned on the East side of Sabarmati HSR station along with three-foot overbridges (FOBs), fitted with travellators. These FOBs will connect the Hub building with the Sabarmati HSR station, both the Sabarmati Railway stations, the Metro station, and the BRTS stand.
A Multimodal Integration plan for Sabarmati HSR station was developed in consultation with all stakeholders and necessary interventions were proposed such as road widening, redesigning of road geometry and junctions, Tabletop pedestrian crossings etc.
Special Features of Sabarmati Multimodal Transport Hub building:
- The Hub building is being constructed as a twin structure having G+7 & G+9 storey’s with space earmarked for Offices, commercial development and retail outlets for passengers.
- The proposed Hub building provides connectivity to HSR Station, both sides of Western Railway Stations, Metro Station and BRTS via FOBs. Details of FOBs are (1) FOB 1 connects Hub building with the Sabarmati (Meter gauge) Railway station and HSR Stations. Travellators will be installed in the FOB for ease of passengers, (2) FOB 2 provides connectivity between the Unpaid concourse of Hub building and the unpaid concourse of Metro Station and the BRTS stand, and (3) FOB 3 connects the Unpaid concourse of HSR stations with Railway Platforms of Sabarmati broad gauge railway station.
- For easy access to the Hub building, dedicated pick-up and drop-off bays along with ample parking space have been created for private cars, taxis, buses, autos, and two-wheelers. This shall ensure smooth movement of passengers and traffic in the influence area of HSR station.
- Hub building has a dedicated Concourse Floor (at the third-floor level) for passengers with other amenities such as waiting areas, retail, and restaurants.
- The building blocks above the concourse floor are segregated into two separate blocks A & B with interconnecting terraces at 2 levels. Block A has 6 floors above the concourse reserved for future office space. Block B having 4 floors has been planned with a view to house a Hotel facility having rooms, banquet halls, conference rooms, a swimming pool, Restaurant etc.
- For passenger interchanging between Indian Railways and HSR a Ticket Counter facility for Indian Railways will be provided in the Hub concourse.
- Dandi March Mural -To respect the historic context of Sabarmati, a Large Stainless Steel mural depicting the famous Dandi March movement has been made on the Southern façade of the building.
- Green Building Features- The Hub has been designed with various Green building features. These include the provision of Solar Panels on the terraces, extensive landscape terraces and gardens, efficient water fixtures, with energy efficient Air Conditioning and lighting fixtures. Most of the occupied areas in the entire building have ample natural light and views of the surroundings.
NHSRCL has floated a tender for Selection of Transaction Advisor to suggest optional Commercial Utilization of Sabarmati Multimodal Transport Hub on 24th Aug 2022, bid opening is scheduled on 10th Oct 2022.
The 508 km Mumbai-Ahmedabad High Speed Rail Corridor will connect Ahmedabad (in Gujarat) to Mumbai (in Maharashtra) with 12 High-Speed Rail Stations. The work on first priority section (50 km) is going in full swing and this stretch is expected to open by August 2026.
